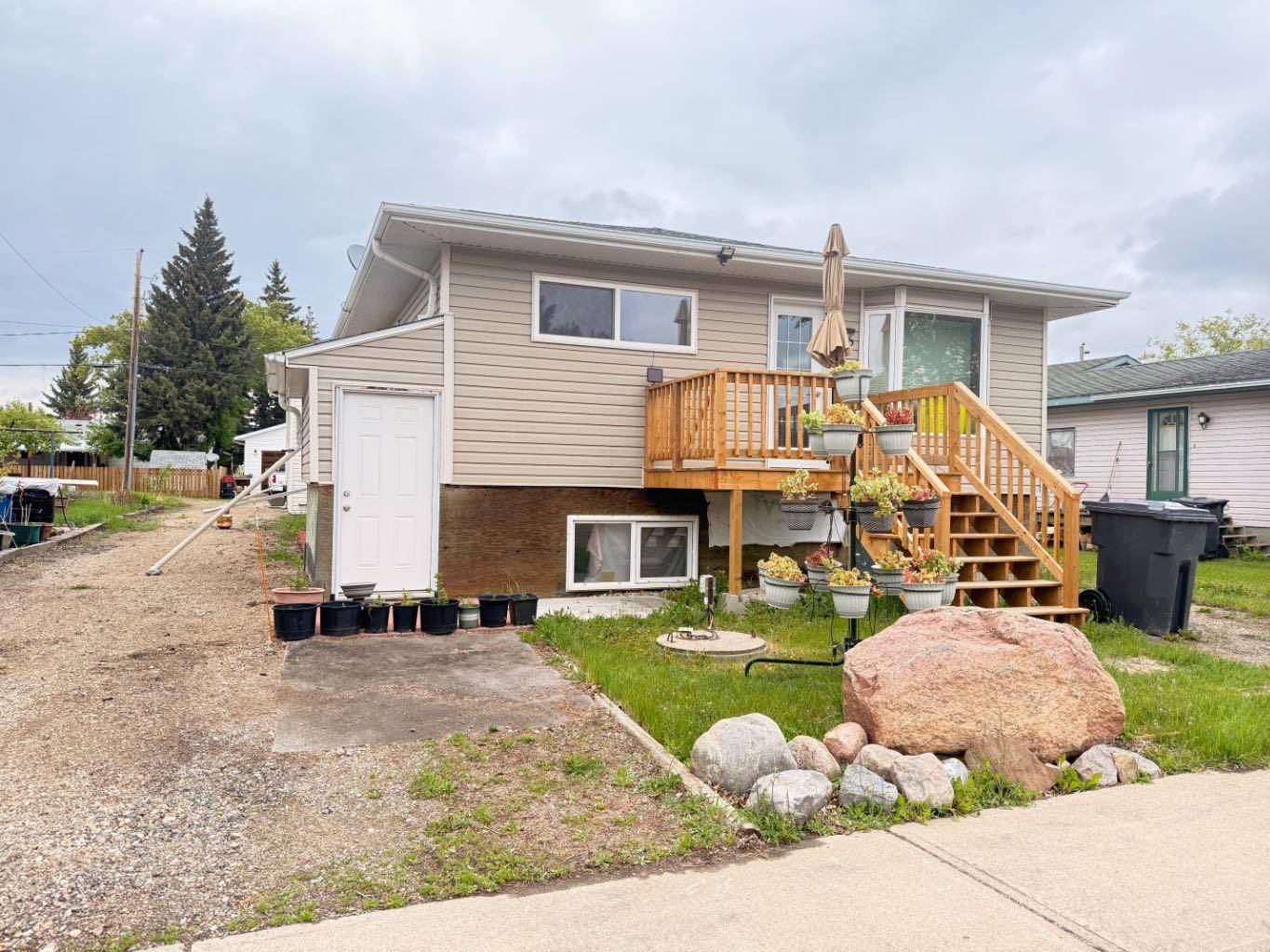For more information regarding the value of a property, please contact us for a free consultation.
Key Details
Sold Price $150,000
Property Type Single Family Home
Sub Type Detached
Listing Status Sold
Purchase Type For Sale
Square Footage 1,172 sqft
Price per Sqft $127
MLS® Listing ID A2223968
Sold Date 07/14/25
Style Bungalow
Bedrooms 5
Full Baths 2
Year Built 1950
Annual Tax Amount $1,579
Tax Year 2025
Lot Size 6,000 Sqft
Acres 0.14
Lot Dimensions 50X120
Property Sub-Type Detached
Source Lloydminster
Property Description
Welcome to this well-appointed home in the heart of Marshall, Saskatchewan, offering the perfect blend of comfort, space, and versatility. With 3 bedrooms on the main floor, this property is ideal for families, and it features main floor laundry for added convenience.
You'll love the bright, open-concept kitchen, perfect for entertaining, which flows seamlessly into an oversized living room—a great space for gatherings or cozy evenings in.
The basement offers incredible potential with a separate entry, house was put on basement in 1999, making it ideal for extended family. It includes 2 additional bedrooms, a second kitchen, living area, 3-piece bathroom, and laundry. While it needs some finishing touches, it's a fantastic opportunity to customize to your needs or add value.
Step outside to the impressive 30x26 heated shop built in 1999, complete with a mezzanine, dedicated work area, storage space, and built-in compressor—perfect for hobbyists, mechanics, or home-based businesses.
Whether you're looking for space to grow, income potential, or a place to pursue your projects, this home checks all the boxes.
Location
Province SK
County Saskatchewan
Zoning R1
Direction S
Rooms
Basement Separate/Exterior Entry, Full, Partially Finished
Interior
Interior Features Separate Entrance
Heating Forced Air, Natural Gas
Cooling None
Flooring Laminate, Linoleum
Appliance Refrigerator, Stove(s), Washer/Dryer, Washer/Dryer Stacked
Laundry In Basement, Main Level, Multiple Locations
Exterior
Parking Features Double Garage Detached, Gravel Driveway, Heated Garage, Off Street, Oversized, Workshop in Garage
Garage Spaces 2.0
Garage Description Double Garage Detached, Gravel Driveway, Heated Garage, Off Street, Oversized, Workshop in Garage
Fence None
Community Features None
Roof Type Asphalt Shingle
Porch Deck, Rear Porch
Lot Frontage 50.0
Total Parking Spaces 2
Building
Lot Description Back Lane
Foundation Wood
Architectural Style Bungalow
Level or Stories One
Structure Type Vinyl Siding,Wood Frame
Others
Restrictions None Known
Ownership Estate Trust
Read Less Info
Want to know what your home might be worth? Contact us for a FREE valuation!

Our team is ready to help you sell your home for the highest possible price ASAP



