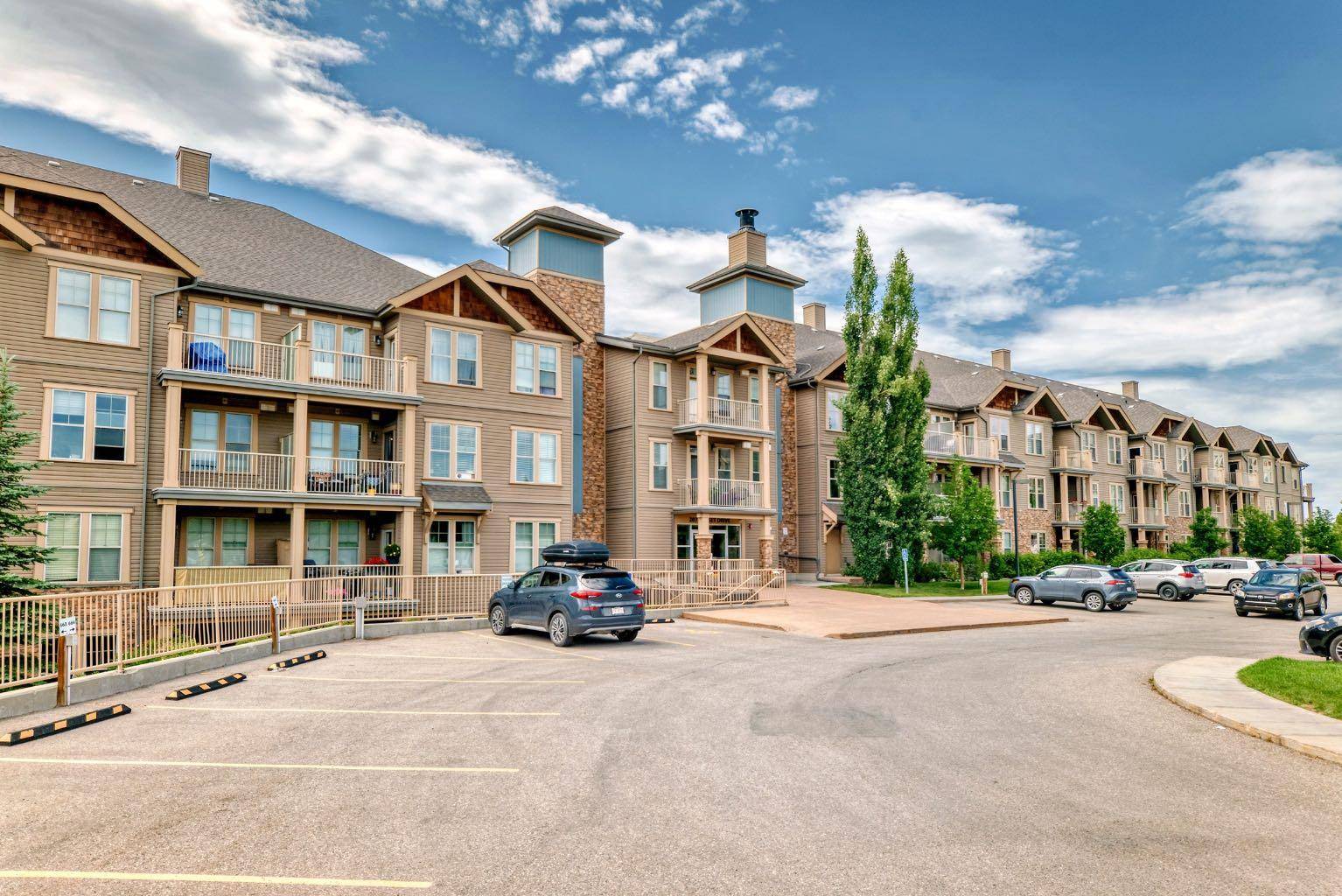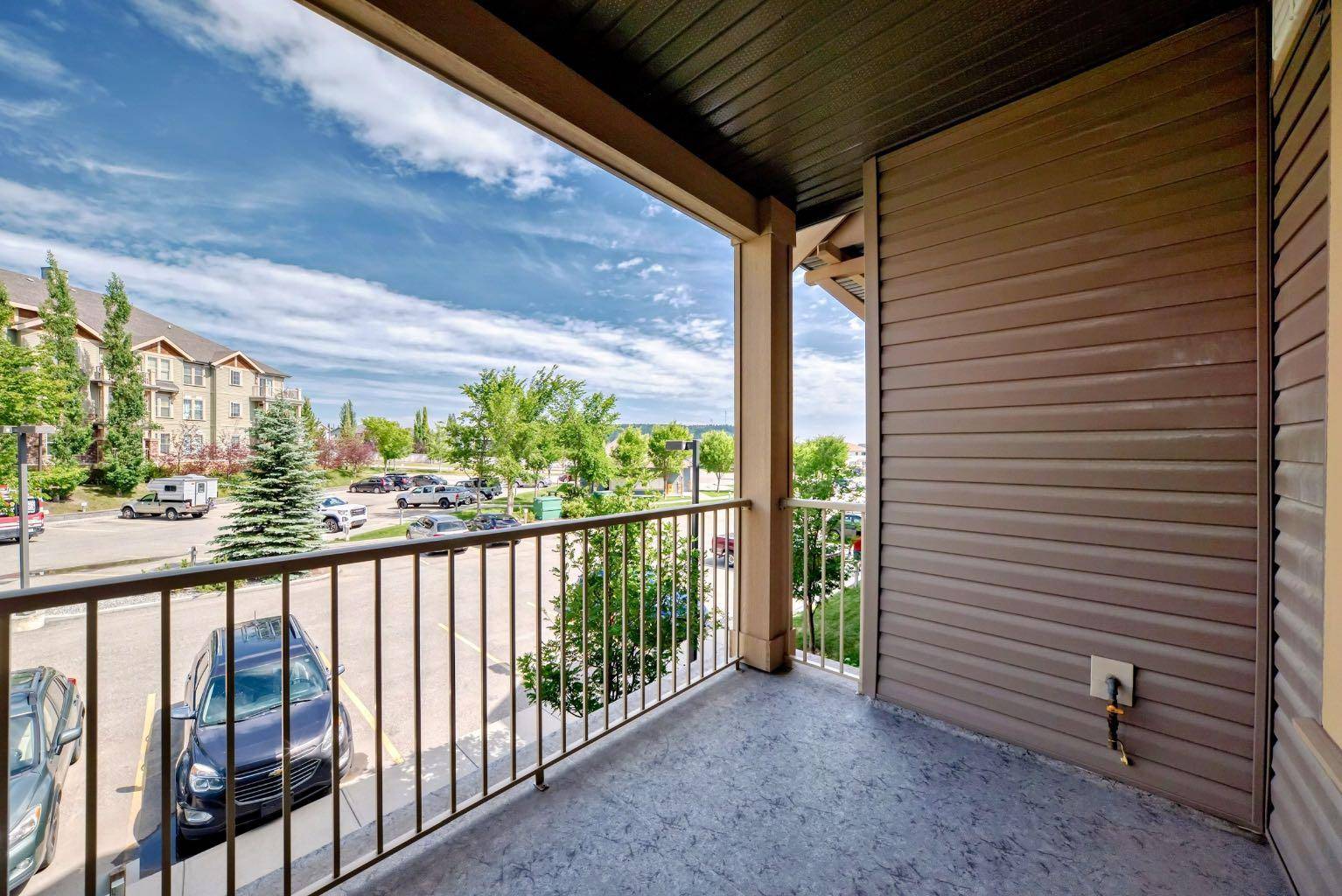UPDATED:
Key Details
Property Type Condo
Sub Type Apartment
Listing Status Active
Purchase Type For Sale
Square Footage 656 sqft
Price per Sqft $455
Subdivision Sunset Ridge
MLS® Listing ID A2238870
Style Apartment-Single Level Unit
Bedrooms 1
Full Baths 1
Condo Fees $386/mo
Year Built 2013
Annual Tax Amount $1,554
Tax Year 2025
Lot Size 720 Sqft
Acres 0.02
Property Sub-Type Apartment
Source Calgary
Property Description
Welcome to Alora at Sunset Ridge — where comfort meets convenience in this freshly painted 1-bedroom + den condo. The den is large enough to fit a full sized bed so you can use it as a spare room, a guest room, a sitting room, an office ... whatever suits your needs. Featuring 9-foot ceilings and an open-concept layout, this home offers a perfect blend of style and functionality.
The modern kitchen is equipped with granite countertops, Frigidaire appliances, maple shaker-style cabinets, ceramic tile flooring, and a flush eating bar that opens to a bright and inviting living area. Step outside onto your private balcony and soak in the views and sense of space, complete with gas hookup for a BBQ and spacious enough for a seating area, bistro set, or lounge chairs - perfect for relaxing or entertaining.
The spacious primary bedroom includes a walk-in closet, while the den offers a versatile space ideal for a home office or guest area. A full 4-piece bathroom and convenient in-suite laundry with storage complete the layout.
Included is 1 titled surface parking stall which is located close to the main entry for your convenience, and residents of Alora enjoy access to excellent amenities: a fully equipped fitness centre, 2 guest suites, scenic walking paths, ample visitor parking, and a full elevator — all in a well-managed complex with some of the lowest condo fees in the area.
Don't miss your chance to own this beautifully maintained unit. Book your private showing today!
Location
Province AB
County Rocky View County
Zoning R-HD
Direction N
Interior
Interior Features Granite Counters, Open Floorplan
Heating Baseboard
Cooling None
Flooring Carpet, Tile
Inclusions window coverings
Appliance Dishwasher, Electric Stove, Microwave, Refrigerator, Washer/Dryer Stacked
Laundry In Unit
Exterior
Parking Features Stall, Titled
Garage Description Stall, Titled
Community Features Park, Playground, Schools Nearby, Shopping Nearby, Walking/Bike Paths
Amenities Available Elevator(s), Fitness Center, Guest Suite, Parking, Trash, Visitor Parking
Porch Balcony(s)
Exposure N
Total Parking Spaces 1
Building
Story 4
Architectural Style Apartment-Single Level Unit
Level or Stories Single Level Unit
Structure Type Concrete,Wood Frame
Others
HOA Fee Include Amenities of HOA/Condo
Restrictions Pet Restrictions or Board approval Required
Tax ID 103036069
Ownership Private
Pets Allowed Restrictions



